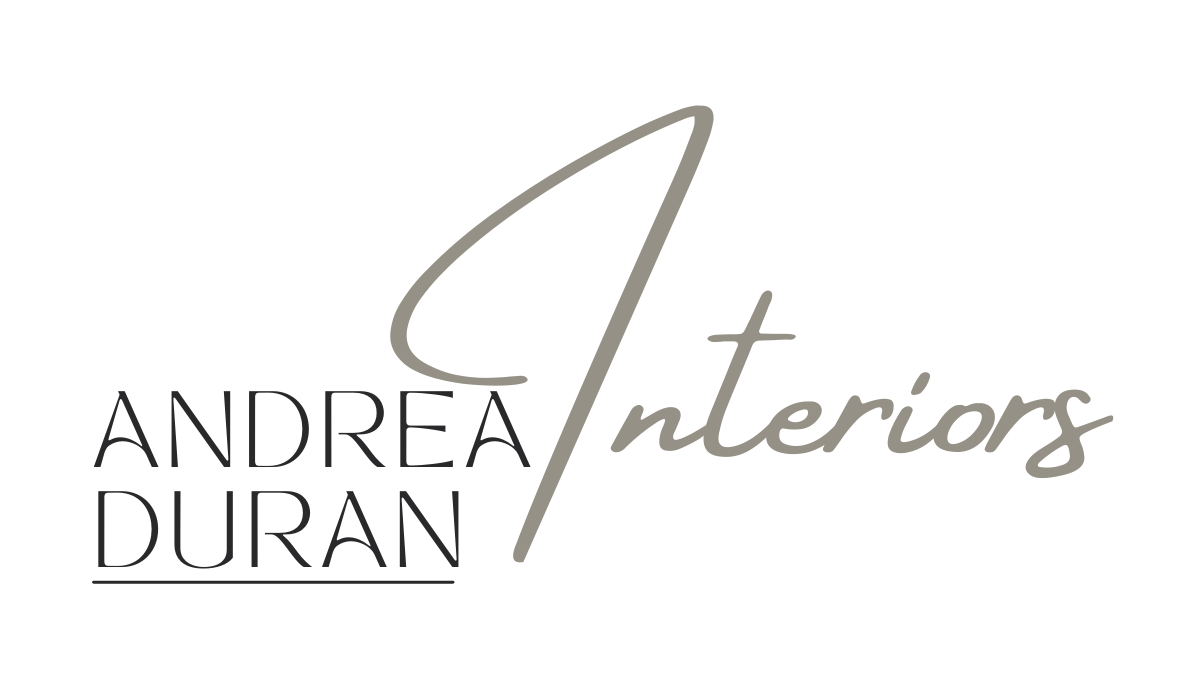About Andrea
Andrea Duran is an interior designer and renovation expert in South Florida. She has over 20 years of experience in residential and commercial design. Her client roster include busy professionals, business owners and homemakers who value hiring expert services to get the most for their time and money. Many of her projects are located in Southwest Ranches, Davie, Weston, Plantation, other Southwest Broward Neighborhoods and Cape Coral, FL.Andrea Duran is a kitchen and bath specialist with a vast knowledge of construction and is involved in every aspect of remodeling. From drawing plans and selecting products, collaborating with contractors, to overseeing the full design installation. She is known for attention to detail and really listening to clients needs.With a Degree in Architecture from University of Miami, Andrea found her passion for residential design while an intern at high-end Interior Design and Architecture firm. She later, alongside her husband, started and grew a successful Kitchen and Bath remodeling company with two locations in South Florida.When not immersed in design, Andrea loves to cook, host and entertain family and friends in her home in Davie. She also likes downtime, reading, and a good cup of coffee. Lately, she is enjoying travel with her teenage kids, volunteering, and watching Korean dramas.
The Team
It takes a village to make a vision into reality. We have an amazing behind the scenes administrative team to keep projects organized. We also have an awesome team of tradespeople that specialize in their craft and have worked with us for many years. We have systems in place and respect for each other’s expertise so that our projects run smoothly and leave the client with a great experience and a quality finished project.The Design Experience
Our goal is to make design look easy! Our streamlined processes take on the overwhelming task of remodeling or furnishing a home from idea, to design, to completion. We take care of the many details and hundreds of products to create unique, beautiful, and functional spaces considering our client's needs, budget and lifestyle. The Kick-off
We meet at your home, where we gather very detailed information about the design goals, style, functionality of the space and take measurements.
The Big Idea
We analyze all the information gathered and get to work on your custom designed room for 2-4 weeks, depending on the scope of work.
We have a Concept Design Presentation and evaluate the direction of the design style, project costs and make layout revisions, if needed.
The Details
We develop the design to the last detail, products, finishes, custom items and furnishings. We gather quotes from our vendors and trades to ensure we are in the budget level promised. This may take 2-4 weeks, depending on the scope of work.
We present the final and complete design of the space. This meeting is the most enjoyable, as you will see the 3D renderings of the space, touch and feel samples of the materials chosen and see pictures of the furniture and key pieces that pull the whole design together.
We provide a very detailed scope of work and proposal for carrying out the design.
The Wait
We work our magic in bringing the design plan to life. We’ll be taking care of all the behind-the-scenes tasks like ordering, tracking and scheduling.
You will receive project status every Friday of any items to address and what is coming so you are in the know but not stressed about your project.
The Install
We schedule any custom work and are onsite to ensure proper installation. After all construction work is complete, we’ll bring in all final pieces at once to prepare for your reveal.
The Reveal
We have an install and reveal day, where you’ll get your real life “HGTV Moment” of walking to a completely transformed room as we hand over your newly designed space to enjoy for many years to come!
The Good Bye
With all the dust settled, we leave your home but never for long. We’ll do a punch-list walk thru and take care of any loose ends of the project- and we may be back to tackle another room.
The Services
Deluxe Interior Design
The Deluxe Interior Design service package is the full-service design experience you get from a dedicated and experienced team taking care of all the details of your project. From ideas to design to installation, you are covered and cared for every step of the way.
Perfect for Living Room, Dining Room, Bedrooms, Office, Patio, and more.
Deluxe Renovation Design
The Deluxe Renovation Design service package is our most comprehensive package for remodeling projects. Our streamlined Design Process will take care of every detail from idea to design development. You’ll have a complete Project Binder ready to hand over to contractors. Construction support is also available.
Perfect for Kitchen, Bathrooms, Laundry, Outdoor Kitchens
Renovation Design Plan
The Renovation Design Plan package lets you to explore possibilities in design and analyze costs before getting in too deep. This is a great value if you are considering a renovation project and don’t know where to start.
Perfect for Kitchen, Bathrooms, Laundry, Outdoor Kitchens







